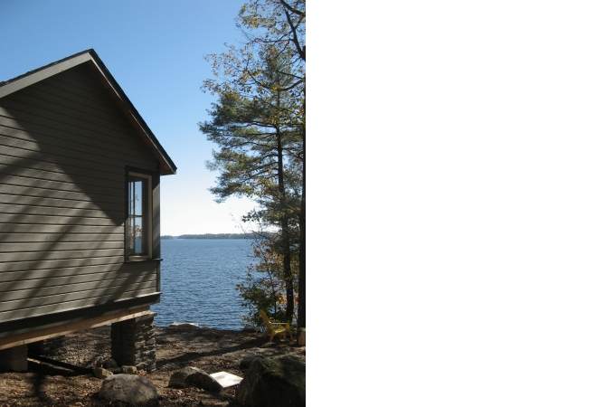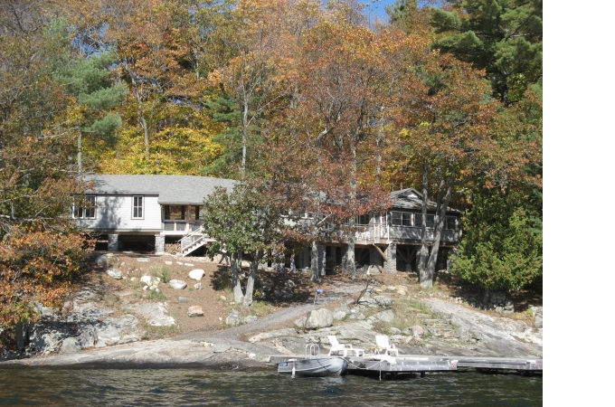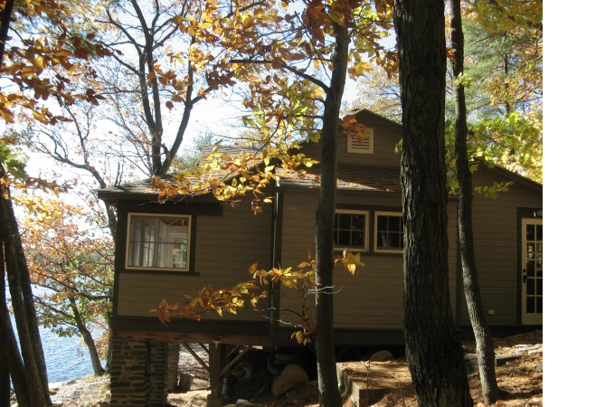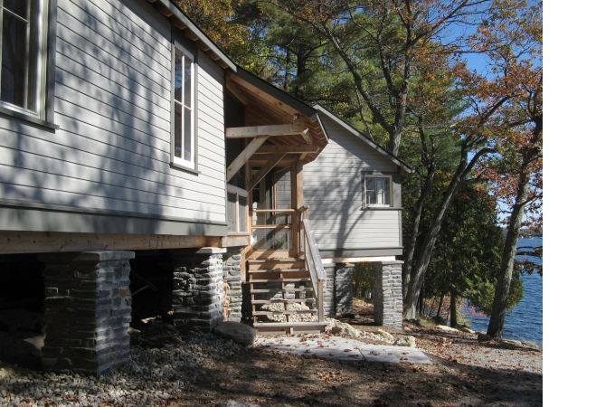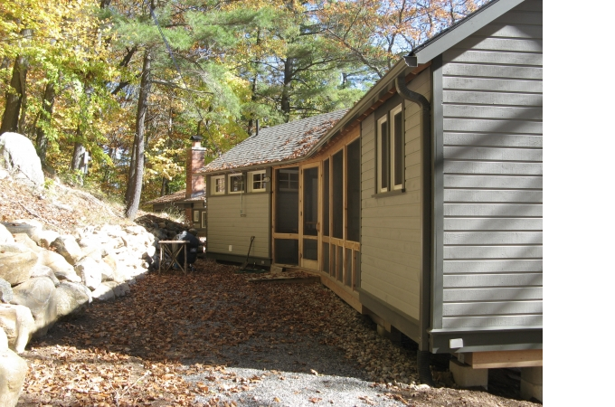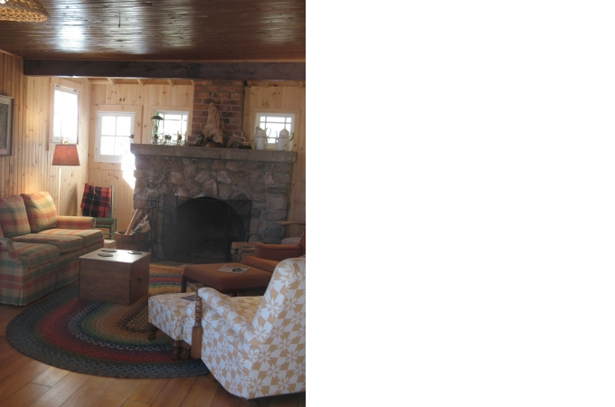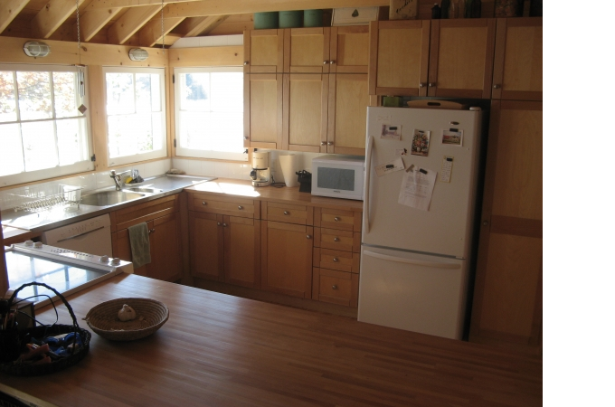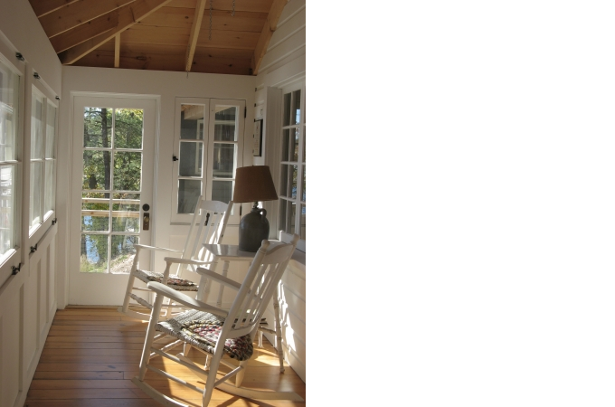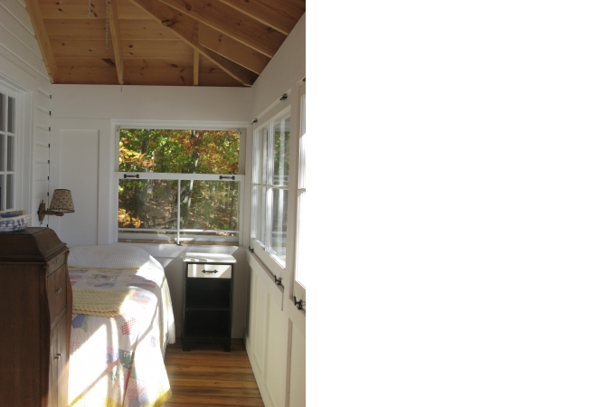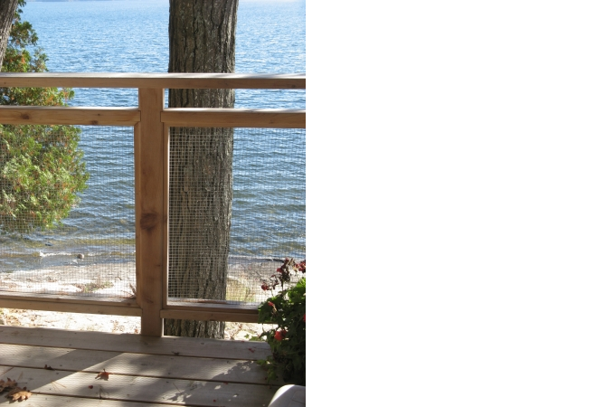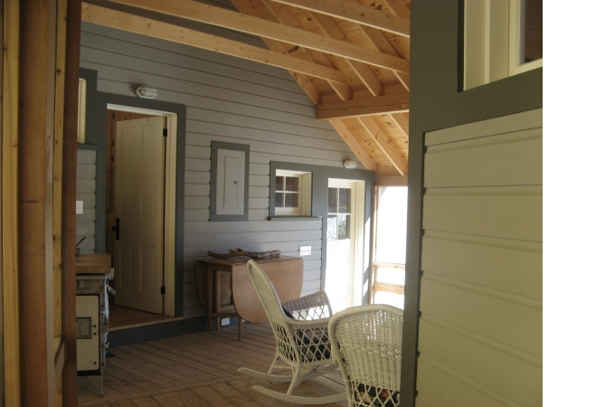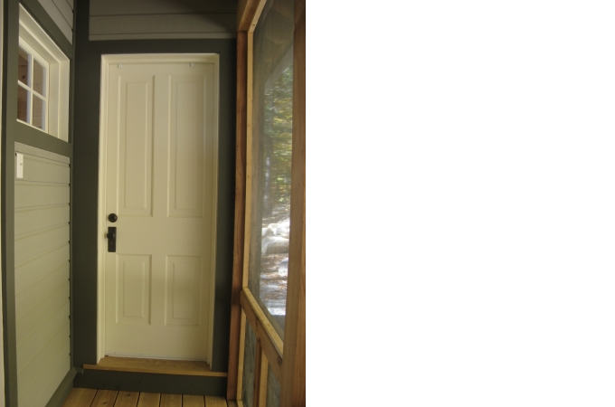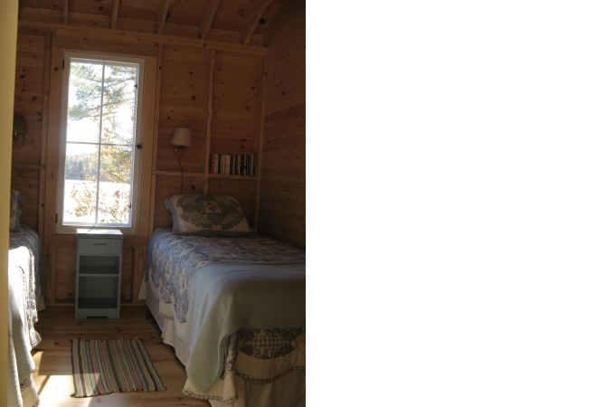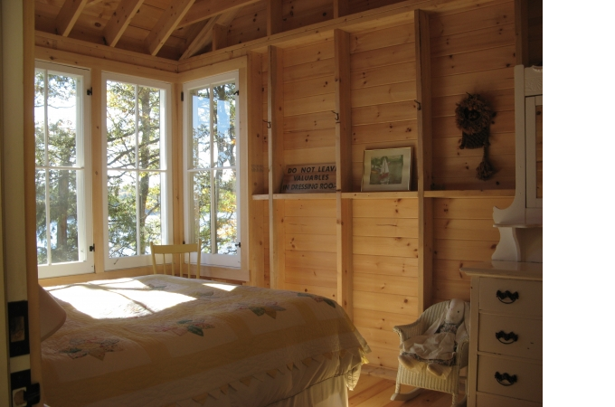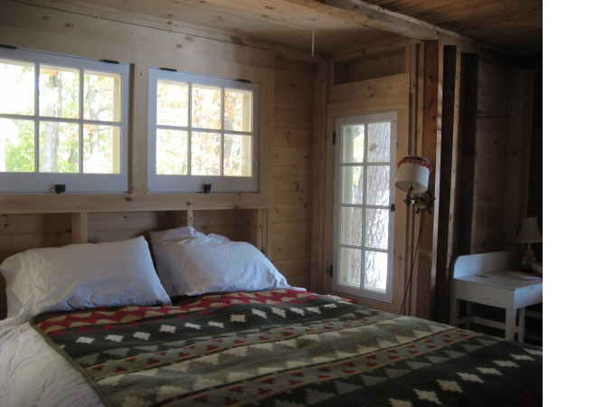Projects:
Its a Cottage! Cottage
The contractor's best advice was to tear down and start over, but both the owner and architect loved the rickety old craftsman style 1915 Muskoka cottage, with its stone fireplace and family memories. Instead the best portion was kept, braced and augmented with new kitchen, dining room, 2 new bedrooms and bathrooms, linked with a breezeway/screen porch. The site is steep so the cottage is stretched out along the curved rock along the most level part of the lot, a "bunch of shacks" strung together.
Not only was the original building recycled, but we restored and re-installed most of the old windows, and had many new made to match. Old doors, and hardware were sourced, and the kitchen cabinets were also reclaimed from a demolition stream.
Located on an island, this is a summer only building, uninsulated with a wood stove for the shoulder seasons. Windows open up to the ceiling in the dining room, and kitchen to take advantage of onshore breezes.
Traditional load bearing stone founds, anchor the building into the rocky site, and pine siding is painted to blend with the stone and treed surroundings.
Client: Donna Crossan and David Zimmer
Engineer: Tacoma Engineering
Contractor: Robert Goltz, Windermere, 705-646-4590
Construction: 2011-12
