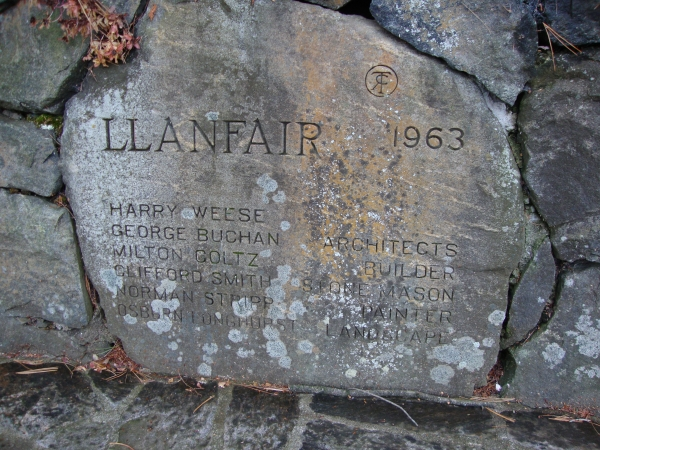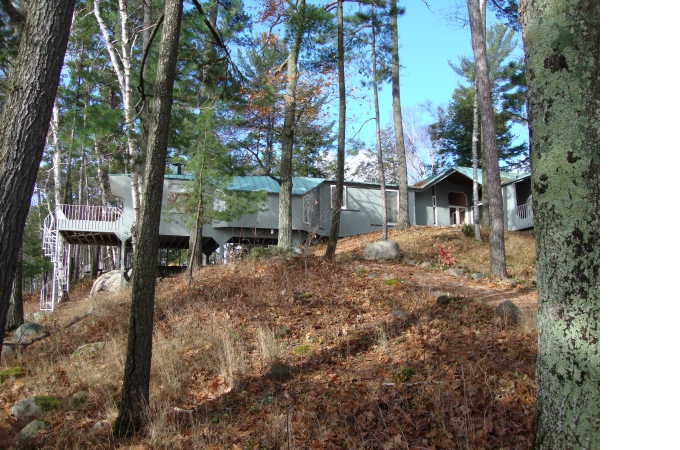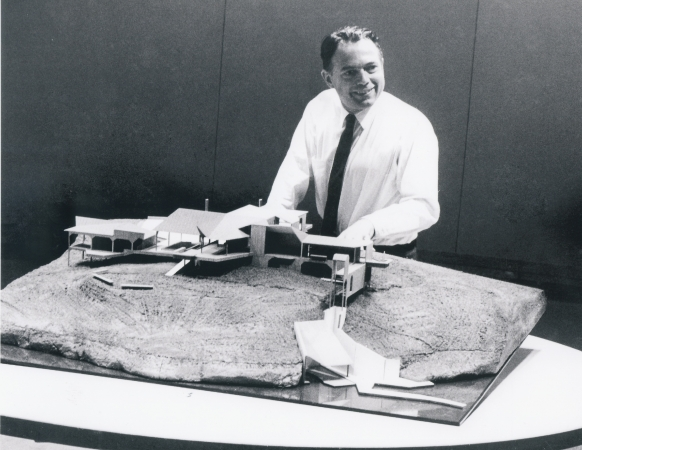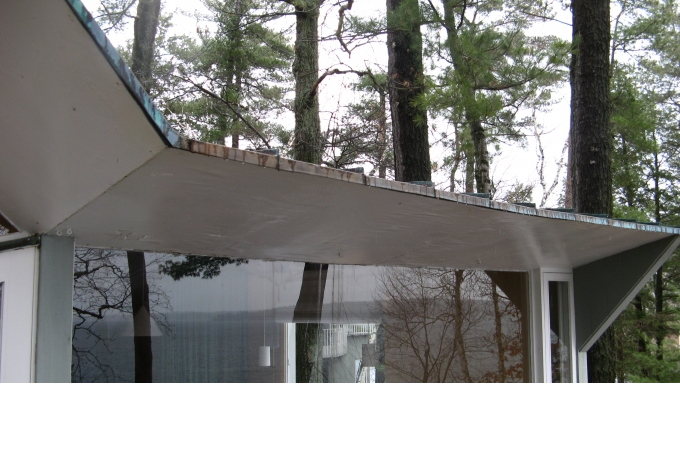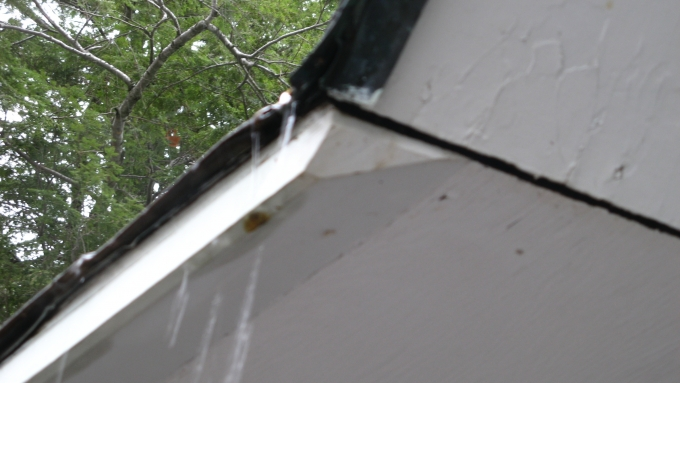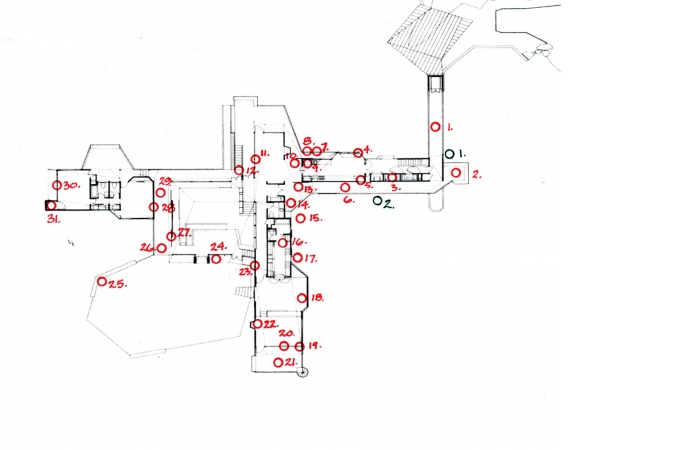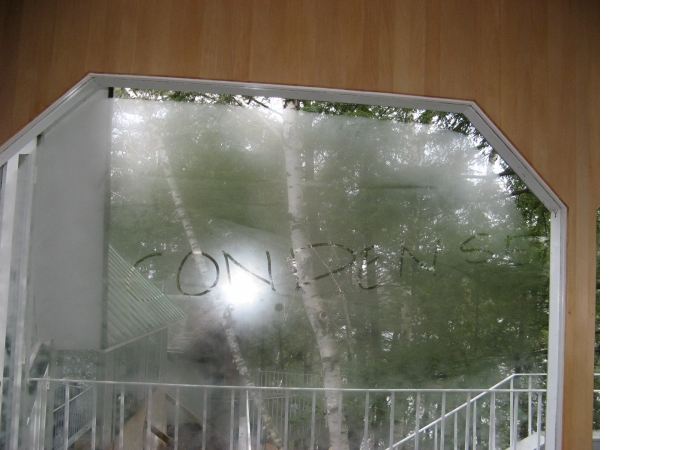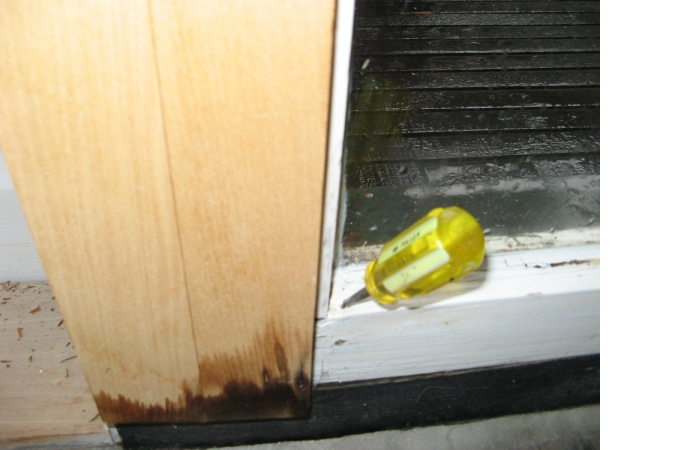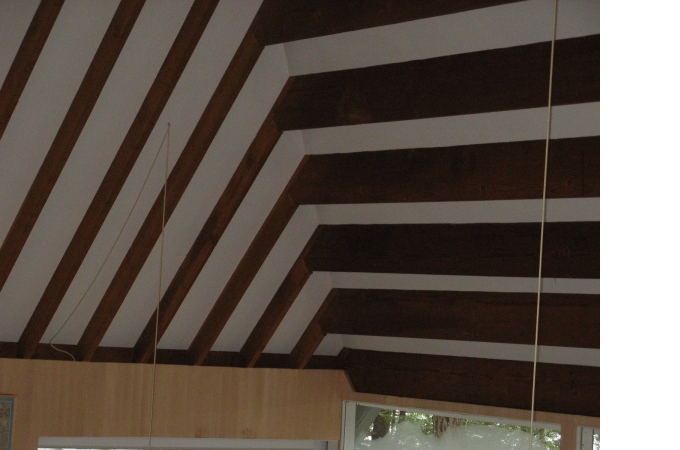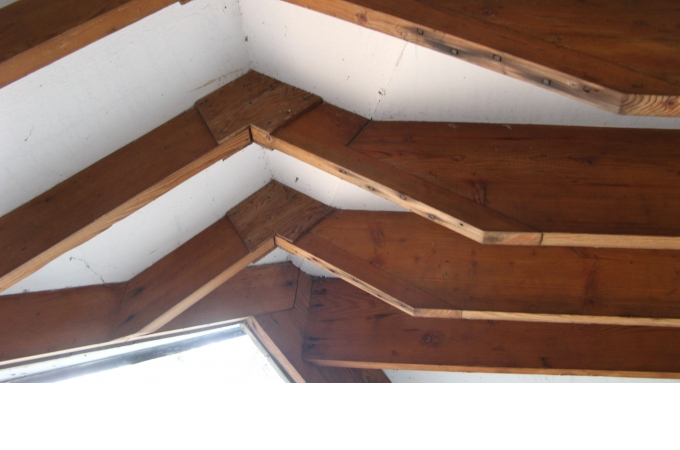Projects:
Condition Assessment, Summer House by Harry Weese
Catherine Nasmith Architect was retained to conduct a Condition Assessment of the 1961 designed summer residence designed by Chicago architect, Harry Weese. Even though the building was prized by its owners, a very architecturally sophisticated family and well cared for by staff, the revolutionary detailing of the building was failing in some places. Other consultants had suggested "fixes" that would have seriously compromised the elegantly integrated structural and architectural design.
The structure foreshadowed post-modern buildings in its use of local traditional materials and forms but presented in a thoroughly modern way. The delicate minimalist framing of the roof floats over the plan, barely touching down.
The original contractor, Milton Goltz was nearly eighty at the time of construction and was a highly experienced and skilled builder. The owners noted that without his extraordinary skills the building might never have been realized. The structure uses traditional details like puttied windows, timber framing, stone, and re-imagines them in a modern design.
The Condition Assessment was undertaken in two phases. First background research into the structures history, contacting the architects who had been involved in the original construction, as well as property managers. That was followed by a detailed inspection looking for causes/solutions to ongoing problems of water entry. At the end of that phase we reported to the owners. Subsequently, we made recommendations for adjustments to the construction details of the copper roofing and windows which were compatible with the architect/engineers original vision.
We retained some of Ontario's most skilled artisans to evaluate the construction, Christian Bellini of Blackwell Engineers, John Wilcox of Vitreus Glassworks, and Roof Tile Management.
The report has resulted in an ongoing programme of repairs.
